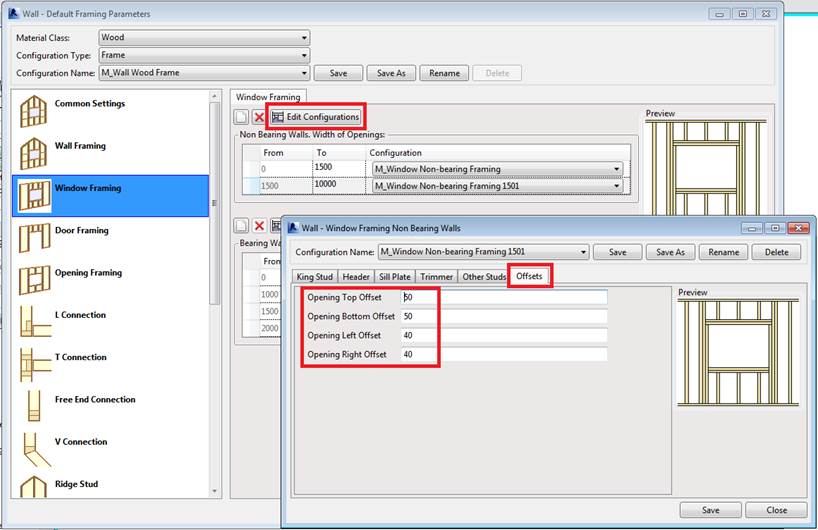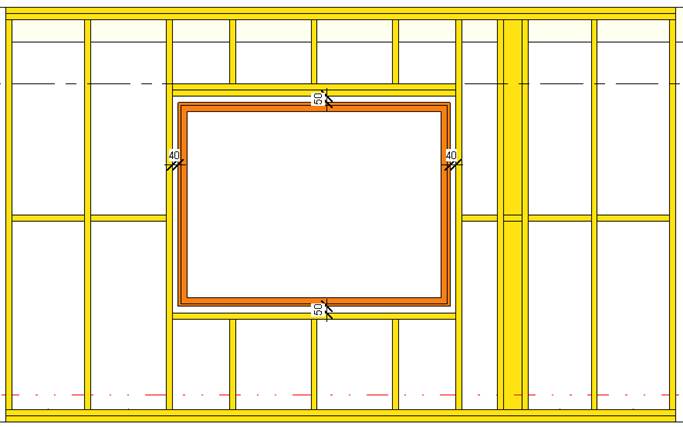Today I will describe how to solve a very common issue that appears using both BIM solutions for wall framing: Metal Framing Wall+ and Wood Framing Wall+. As an example of such issue I can provide a fragment of one of our client letters:
“I have an issue with the framing process. It appears when framing door/window openings, the program is reading parameters from the family (Width, Height). These parameters are nominal dimensions resulting in a framed opening that is smaller than the actual Rough Opening needed to install the window.
Is this a bug or is there a configuration setting that lets me change the width/height parameter the program is using to size openings?”
All BIM solutions for framing, developed by AGA CAD, are very flexible: they provide a lot of alteration possibilities for framing configuration under designer’s needs. Our Wall+ software finds an actual opening size in the wall and automatically frames it but it’s not the Width and Height parameters required for that opening. Building designers can create Rough Opening (RO) when they know a gap size between the opening frame and an actual size of a window.
Using Window Framing configuration setting you can apply offsets from the opening top, bottom, left and right sides i.e. the gap all around the window can be made:
In this case you can get real Width and Height parameters of the opening. Result of the adjustment can be seen in the picture below:
So using Wood Framing Wall+ or Metal Framing Wall+ you can cut openings for windows/doors with required RO measurements the manufacturers supply, just don’t forget to specify opening’s offsets. Good luck creating building frame structures!







