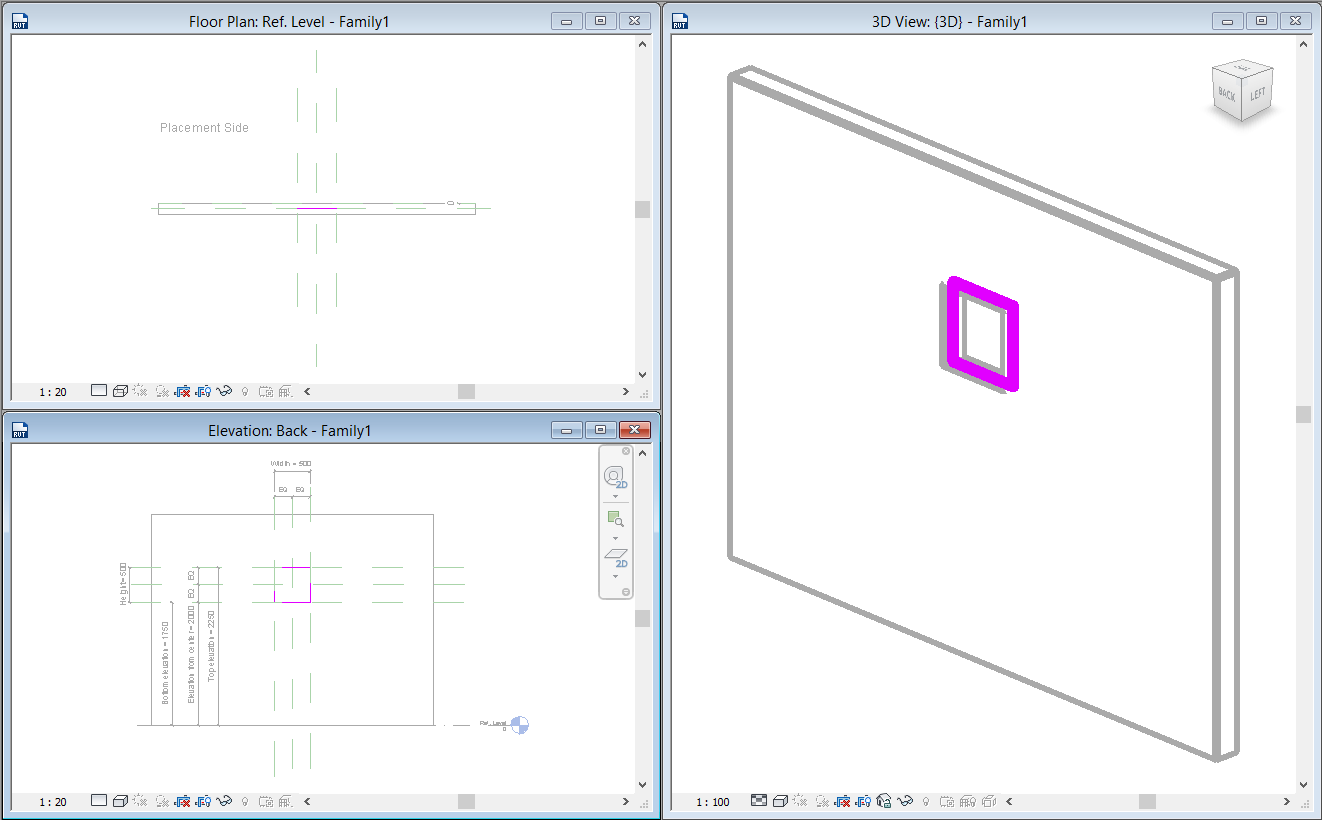With Design technologies development trends moving forward, we aim to build models as compliant with reality as possible. Going to this stage we should think about fully detailed model elements, exact element positions, exact calculations, exact material takeoffs, etc.

One of the points of contact are the openings around the line based MEP objects and architectural or structural elements and their clashes. These clashes could impact not only incorrect material takeoffs but further structural calculations as well. So having this in mind, we should carefully check every place where ducts, pipes, cable trays, or conduits meet building elements such as walls, floors, ceilings, roofs, beams etc.
Autodesk® Revit® users are not provided with simple tools to do so – thus they built their own void families to insert them in each place where MEP objects clash with structural elements (Picture 1). Or in other way, they are trying to edit boundaries of these architectural or structural elements, like walls, floors, etc. (Picture 2). These two examples of placing openings in required places could last for hours.

Pic. 1 Manually created opening using Edit Boundaries functionality

Pic. 2 Manually created opening using Revit Families
Using these simple ways of opening distribution, you will spent a lot of time checking geometry of each needed opening, to create needed family tipes and so on. In this case you can check for additional Revit extensions to do that automatically. I would like to introduce you to some of them. Free Revit app Cut Opening Free that you can also find in Autodesk App Store and our BIM solution Cut Opening could help you create openings. There are several differences between these two applications – so you could choose from free and paid version. I will try to shortly present the differences, as well as pros, and cons of these two Revit add-ons.
Both of these solutions use a Revit Interference Check report which is exported as .html file. In this .html file Revit saves all places of clashes (elevations and coordinates) as well as sizes or clashing elements (ex. duct height and width) as element ID. Using this report Cut Opening could insert exact opening elements in exact places with accordance to clashing element (Picture 3).

Pic. 3 Revit Interference Check report
Cut Opening manages creation of openings where ducts, pipes, cable trays and conduits intersect floors, walls, roofs, ceilings, beams and columns. This solution can insert openings not only in architectural model but in structural as well. Linking MEP models into architectural or structural model or doing this otherwise will never be a problem for engineers that are responsible for creating openings. Full version of this software can handle external file formats like IFC.
Cut Opening has additional configurations that open more possibilities for Revit end users. Using this software, designers will be provided with auto-joining tools. There is a possibility to identify auto-join offset. As well, user will be able to cut openings where MEP line based element just reaches but not crosses the bounding element. Furthermore, it is possible to identify minimal opening size. This size shows minimal width and height of rectangular elements just like diameter shows the minimal diameter for round MEP elements.
Cut Opening Free manages creation of openings where ducts, pipes, cable trays and conduits intersect floors, walls, roofs and ceilings. It’s a pity that this software does not work with linked files or external file formats. Just like the free version of the software cannot help you to cut openings except certain sizes or auto-join openings. But this Revit plugin is free of charge and everybody can download it and use in their daily work.

Pic. 4 Cut openings
I suggest you to try free version of Cut Opening app: you will be able to make sure that this solution could do your job 100 times faster with all needed configurations (Picture 4). But if you’ll see that you need more powerful solution for cutting openings in Revit models, then you could try Cut Opening that works with linked files. I wish you easier and more efficient modeling process working with Revit!





