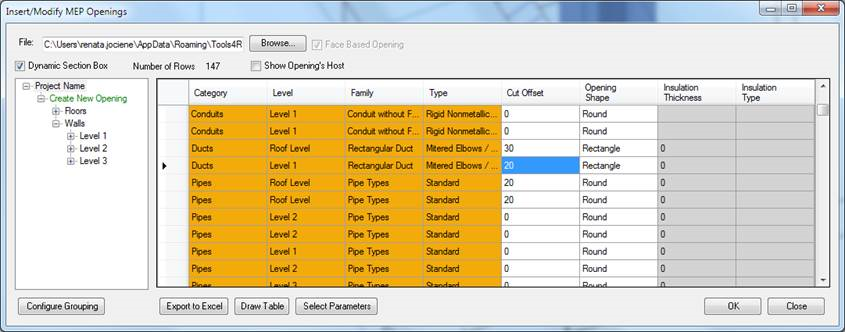If you need to create many openings in your Revit model with plenty of MEP elements intersect structural elements, the easiest way to do it is using a powerful BIM solution Cut Opening Pro. It is designed for creating and cutting openings in building construction.
Cut Opening Pro helps all Autodesk Revit software users to automatically create openings around Ducts, Pipes, Cable Trays and Conduits in floors, walls, roofs, ceilings, beams, and columns. This application uses Revit® “Interference Check” results for opening creation.
Do you know that Cut Opening Pro allows you to use IFC geometry for making openings to generic Revit models? Other useful thing is that this BIM solution allows you to create specific size openings. Using Cut Opening Pro the opening size will be the same as duct, pipe, cable tray, or conduit size. If you need to cut openings with bigger dimensions, you can add cut offsets additionally:

Please look at the next picture, where it is an example of the opening with the duct:
So you can see the creation of specific size openings using Cut Opening Pro is very easy.






