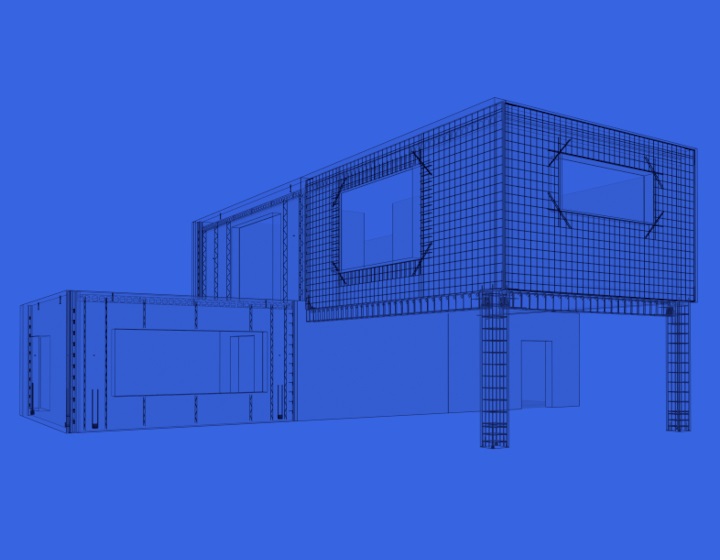Ever wondered how to make grid lines appear in assembly views in Revit?
By default in Revit, grids are only visible in model views. So, to remedy that, we spiffed up the shop drawing configurations of our Smart Assemblies add-on.
Now there’s an option to show grid lines in assembly views if they cross your element in the model. It works with different categories, and grids can go in both directions. All you need to do is to select ‘Insert Grids’ in the far right column of the Shop Drawing Configurations window for the views that you would like to see grid lines on.
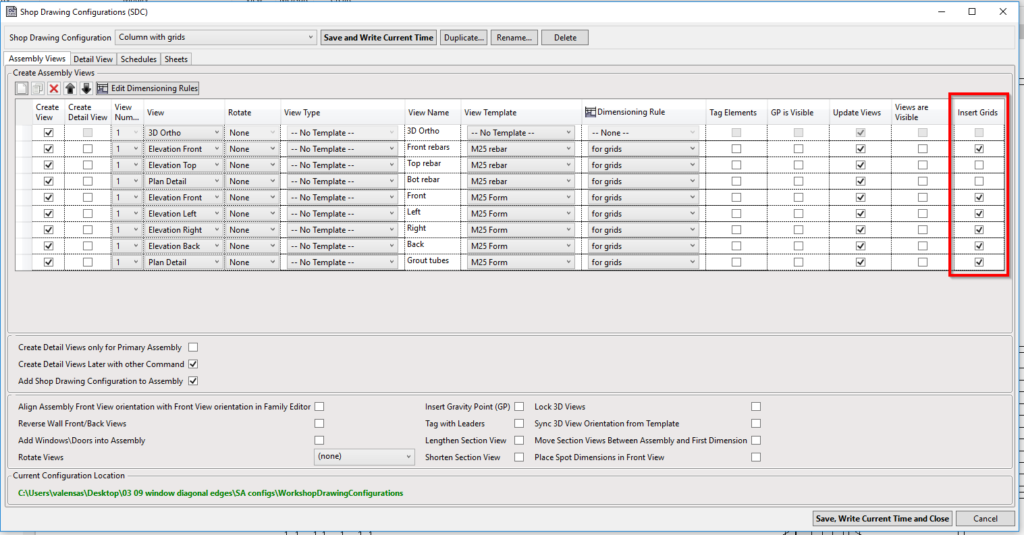
In the Dimensioning Rules window, you can indicate if grids should have dimensions:
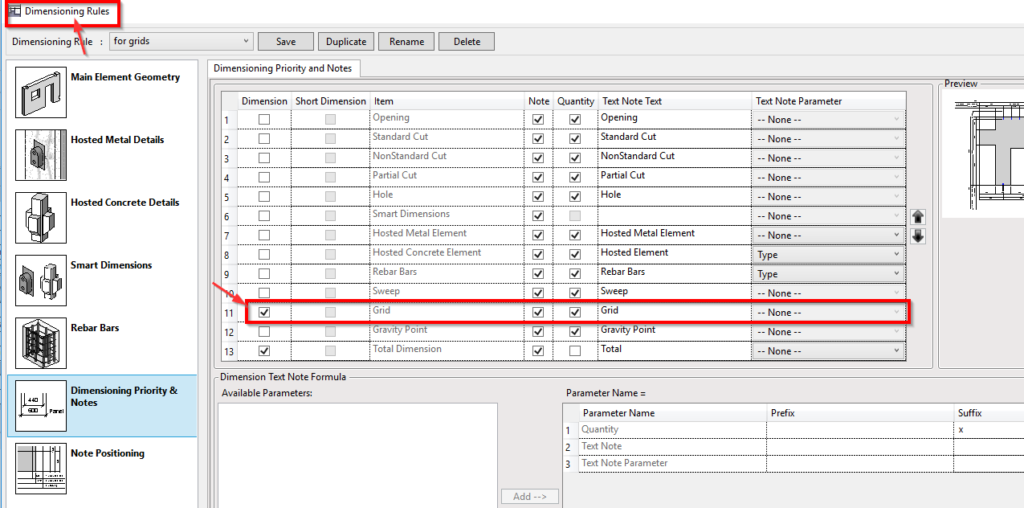
After the assembly has been created, grid lines will be visible in the views that you selected.
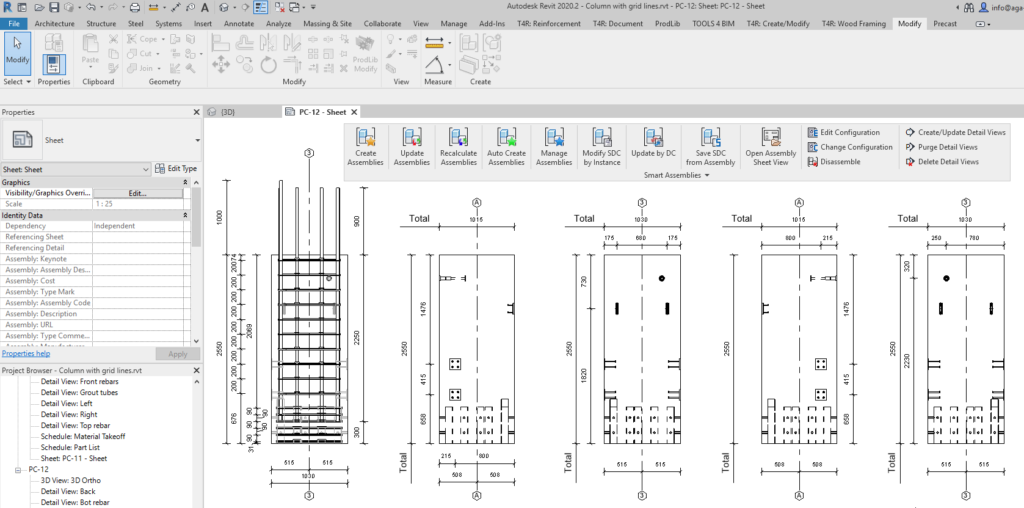
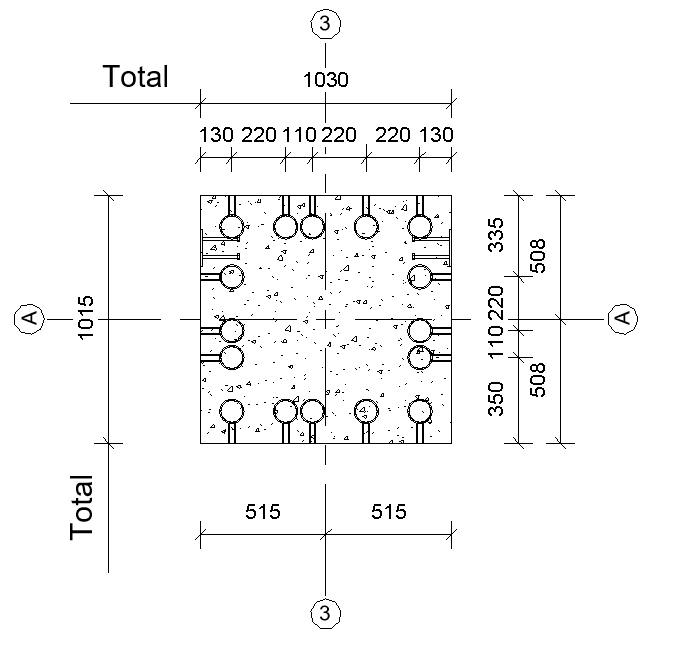
The grid family has some type and instance parameters, which you can control to fit your needs.
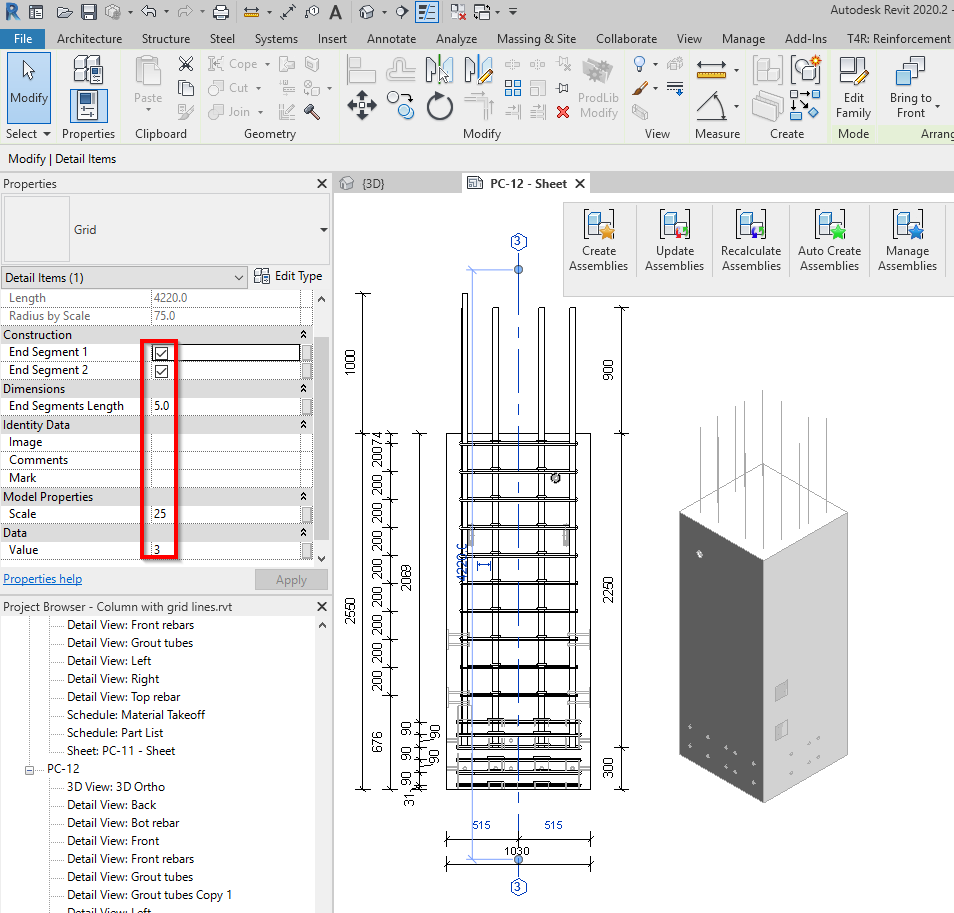
Here’s a quick video showing how to do it.



