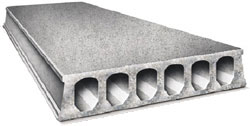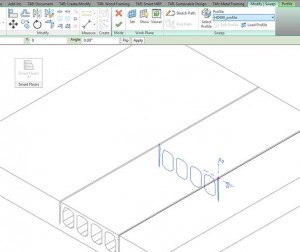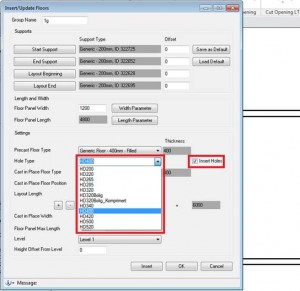I know that some Revit® users always use the beam tool to draw hollow-core slabs designing a floor system. However, my colleagues and I have noticed that beams are not good solution for hollow-core panels. First of all, it is very difficult to cut ends of such beam especially if it’s not rectangular. Second, the beam has one analytical line in the middle. It causes difficulties with adding loads and moving the BIM model to analytical software. So we have decided to make such panels under Floor category. Using our extension for Revit Smart Floors it is very easy to apply a panel as a floor type.
Smart Floors distributes panels in predefined area. The panel consists of the Floor and Generic Model family that makes a hole. Together with a product we provide sample holes that are installed in the default library. Default directory (C:ProgramDataTools 4 RevitSmart Floors 2015Smart FloorsImperial Library) to the library can be changed using “Hole Directory Configuration”. So you can open the family from the library and modify the profile → save the family with your own name:
During insertion process you will be able to select such floor family from the list:
That’s all. As you can see, using Smart Floors you can create a hollow-core profile and easily apply this to a floor type. Smart Floors shows the units according to the project units so you can change the floor system units from metric to imperial if you need.
Try this extension for Revit and accelerate your design process.








