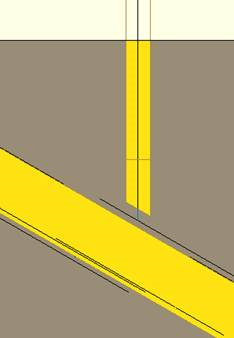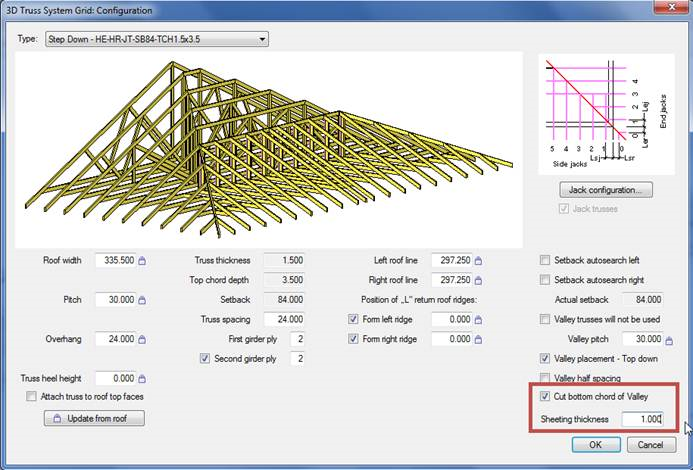Do you know that each Revit user who uses Revit for wooden roof framing can account thickness of roof sheathing very quickly? Our BIM solution Truss+ has this setting and allows you to account thickness of roof sheeting without any effort. There are options for sheeting thickness and cutting bottom chord in truss system grid configuration:
View from the section of Revit roof wood framing project:

Using Truss+ you will find that roof framing in Revit can be not a time-consuming process. This BIM software provides lots of powerful functions for wooden roof framing. Large functionality of Truss+ allows designers to quickly create/edit new types of parametric wooden trusses and helps to frame roof hips, gables, barn ends, L returns and valley sets with ease.
Our goal is to develop tools that help Revit users work more efficiently. So you are welcome to try Truss+ possibilities and let us know your opinion about this BIM solution. Give us your feedback! Send us comments, suggestions, or any kind of experience you may have had with Truss+ or our other tools.






