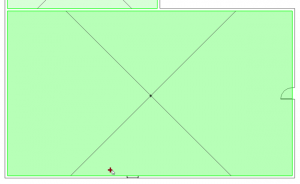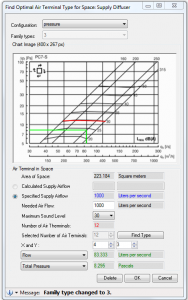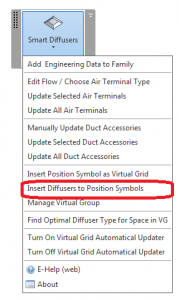We get a lot of questions about our software and linked files operation together. Today I will explain about the possibility to work with linked files using Smart Diffusers, powerful BIM solution for Autodesk® Revit® MEP for ventilation system design. Tools of Smart Diffusers are relevant for all Revit MEP users because Smart Diffusers enables to quickly distribute air terminals in the spaces and easily modify them.
Imagine that we have added required engineering information into our created air terminals.
This information could be transferred from any picture or document from logarithmic graphs. Then we can start working with links. Firstly, you have to insert Space into the linked file. Then you have to describe this space (add a Space Supply and Extract air flows). To automatically distribute air terminals in the space in the linked architectural file you have to follow these steps:
- Select “Insert Position Symbol as Virtual Group”;
- Select Space from the plan view;
- Press Esc;
- Pick point near the wall (that will show X axis) from the link:
 The space boundaries will be accurately scanned and you will be able to distribute air terminals in the space. All the distribution could be made using a smart distribution dialog block which allows you to define distances in between position symbols in X and Y directions.
The space boundaries will be accurately scanned and you will be able to distribute air terminals in the space. All the distribution could be made using a smart distribution dialog block which allows you to define distances in between position symbols in X and Y directions.
After the distribution of a virtual grid you can use the Smart Diffusers feature “Insert Diffusers to Position Symbols”. This feature will insert your diffusers into position symbols.
 The best thing is that you can use Smart Diffusers in linked files and use it for Optimal Diffuser Type selection. BIM solution Smart Diffusers has a strong relation between space and diffusers. It will use space parameters for air flow. This air flow will help you to find Optimal Type or your wanted Air Terminal.
The best thing is that you can use Smart Diffusers in linked files and use it for Optimal Diffuser Type selection. BIM solution Smart Diffusers has a strong relation between space and diffusers. It will use space parameters for air flow. This air flow will help you to find Optimal Type or your wanted Air Terminal.
In conclusion, I would like to say that there is no problem to work with linked files using Smart Diffusers. This BIM solution for Revit MEP allows you to easily add engineering data to Air Terminals, Duct Fittings and other ventilation system Accessories and use them in the design process with automatic data update. Try Smart Diffusers and make sure that this solution satisfies your needs.






