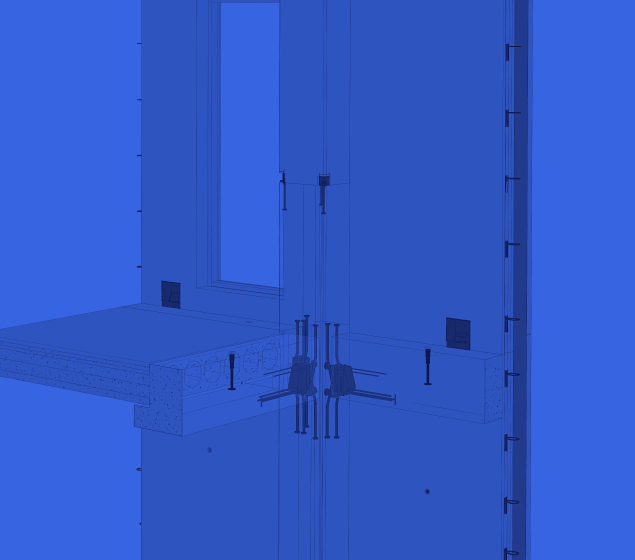All framing structural designers know that diagonal bracing is necessary because it keeps framed walls stable, preventing them from collapsing. Let-in bracing is the most widely used bracing system, but this bracing requires the studs be notched so that the brace will be flush with the stud surface. Using diagonal braces, these studs are typically cut at a 45- to 60-degree angle.
But sometimes designers need other type of cuts. For example, AGACAD client Optimera AS (which is supported by AGACAD’s valued partner in Norway Focus Software AS), a significant distributor of building materials in Scandinavia, was looking for the possibility of making special cuts:
“We need cuts for diagonal nailers to be horizontal and not diagonal as shown in the pucture. Is this possible?”

Since Optimera also outsources Omega Areal, whose engineers work on element and precut projects, finding an answer to the above question was important to both companies.
Making a cut like that requires a special cut family and Smart Details software.
Not a single Revit® user will be able to create special cuts properly without the BIM solution Smart Details. How can you use it in your special-cuts model? Follow these steps and try them in your Revit project:
1. As has been mentioned, a special Revit family is required to make a special cut on a stud. (Please contact us or your local reseller to order custom families especially for your own project)
2. Using the latest build of Smart Details, select Diagonal bracings and run the feature Insert Details:

3. Select this rule in your Smart Details configuration and click Insert Details. See Smart Details e-Help for how to build such rules.

4. If you have a sample project, select Diagonal bracing and run the feature Modify Details. Click Save and you will get this rule in your Smart Details configuration. Later you can rename it.

5. Top-right tile of window – Search studs. You need to select the required intersection Family & Type of Stud to ensure proper execution of the rule.

6. A special cut family is made for inserting a diagonal brace (not on the stud); therefore, the cut moves if diagonal brace is moved by Modify frame or Update frame command.
7. If studs are moved to another place, you need to update details on diagonal braces with Smart Details update by the Detail Configuration (DC) command.
8. You can see a red mark in the preview window of the cut family. You can control its visibility and dimensions under Type Parameters. You can control gap distances as well.

9. Listed below are some characteristics of Smart Details families. (By the way, Wall+ details are built in the same way.)

- ##b, ##d writes b and d parameters from the founded element (stud). Parameter must begin with “##“ and must be in the Construction Group;
- #b, #d writes b and d parameters from the host family of details. Parameter must begin with “#“ and must be in the Model Properties Group;
- #Slope – the same. Writes slope from host element;
- By insert, detail automatic (depends on Cut with… parameter in the family) cuts host element and founded element (stud) if there is a free void in the cut plate family;
- There is more you can do by having a look at Smart Connections e-Help.
There you have it: how to make special cuts on studs for diagonal braces. By following these guidelines, you should be able to create any type of wooden wall framing member cuts. And Smart Connections will help you model structural parts of wood-framed buildings.







