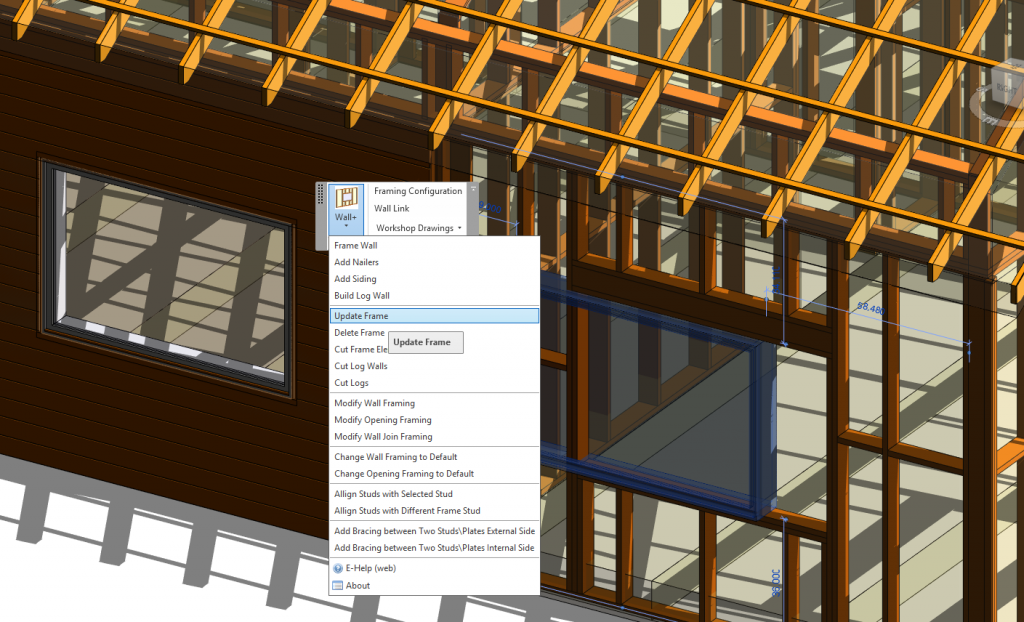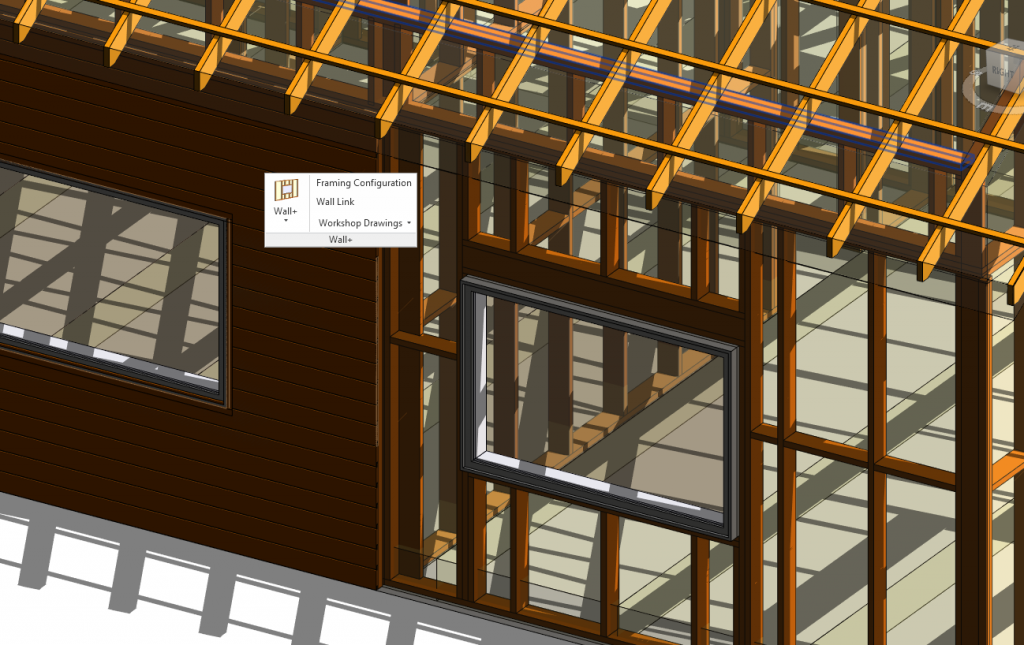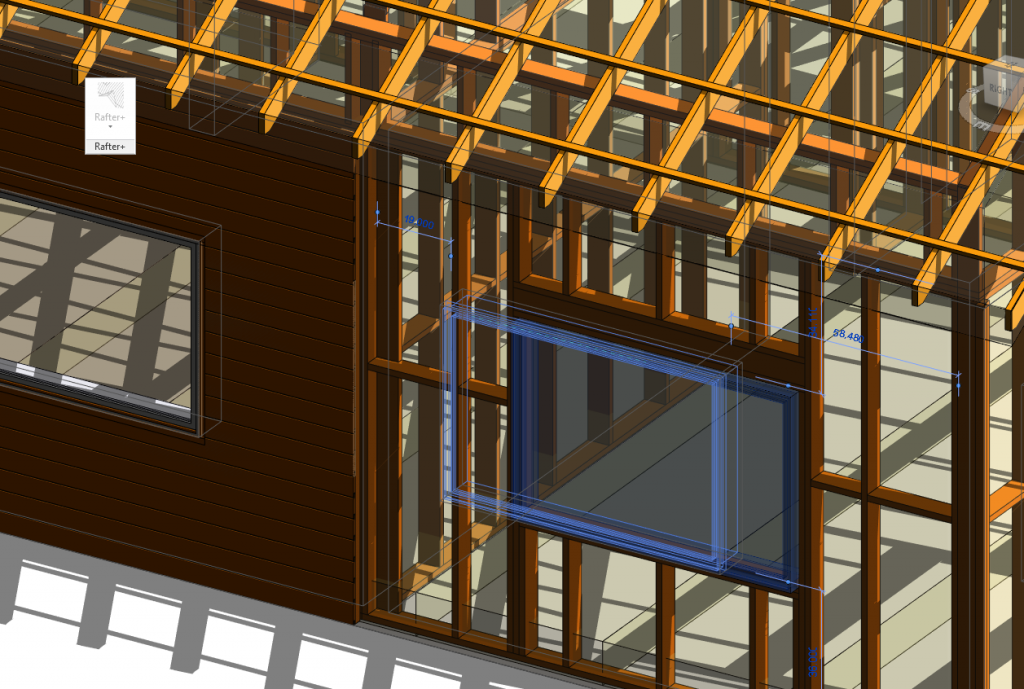Technology of house framing depends on local standards in which the house is designed. There are free common types of framing: Braced frame, Balloon frame and Platform framing. First of them are quite old and used very rarely, but it still important to be able to model them in Revit®.
Revit® allows modeling some neat framings manually. Old Framing types such as braced beam or balloon might be modelled fast by placing columns, beams and bracings manually. When we get to something like platform framing where we have hundreds of different framing elements, those are a little bit hard to coordinate and update.
Autodesk® Revit® has irreplaceable scheduling and modelling capabilities add framing workshop drawing automation and you get solution that works remarkably in one platform and Wall+ does particularly that. It adds that new dimension to wall framing workflow in Revit® and solves the problem that bothers modellers across the world.
In fact, wall framing design was always the main work which took a lot of man hours and a lot of effort to perform. With Wall+ it happens that wall framing design goes to second plan, because you can consider the framing as the part of design which doesn’t need too much time now and changes can be made depending on what you trying to achieve from usability, durability and economic point of views. Not the old times when architectural decisions were dependent on how wall framings would be distributed in walls.
For example, if we want to move a window because of kitchen plan changes, we can do that quickly by just dragging to another place and quickly update the framing:


I’ve got my framing automatically reframed, schedules recalculated and workshop drawings redrawn. No need to think about these things after moving a window.
That is how it changes the workflow to holistic approach to building design and in a few years that will be what customers pull from designers and the industry will live through a great transformation.
What do you think about this? Write a comment bellow or CONTACT ME so we could arrange a discussion about the new trends in building design.






