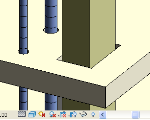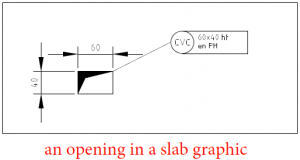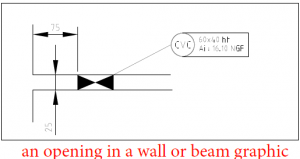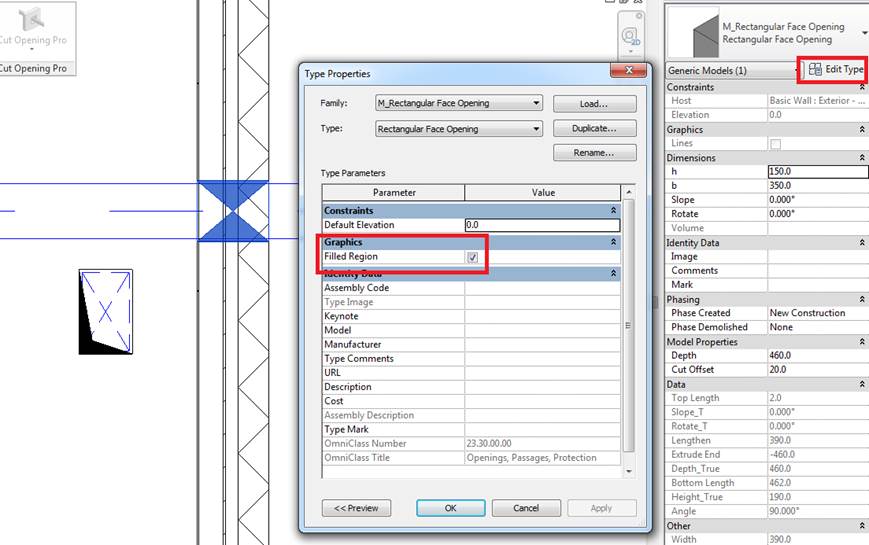 Our BIM solution Cut Opening Pro that automatically creates openings around the MEP elements (ducts, pipes, etc.) in floors, walls, roofs, ceilings, beams, and columns, is easy and intuitive to use what our clients like the most. Other positive points designers using Cut Opening Pro noted:
Our BIM solution Cut Opening Pro that automatically creates openings around the MEP elements (ducts, pipes, etc.) in floors, walls, roofs, ceilings, beams, and columns, is easy and intuitive to use what our clients like the most. Other positive points designers using Cut Opening Pro noted:
– Ability to add many shared parameter to the openings (generic models), especially the bottom shared elevation;
– The auto-detection of isolation thickness;
– The ability to use linked Autodesk® Revit® models.
If you need to have any opening graphics in your project drawings, Cut Opening Pro will help you too. Here is an example with a question of our client:
“Voids/openings appearance (graphics) in 2D view plan and elevation are to improve, we tried to modify the generic void family to get something else than just a cross lines but with no success! Below are examples of graphics that we desired to have”:
In these provided examples the graphical design is created as a separate family. Also it’s under visibility control. Actually there is no reason to modify the family, because if you would select the opening in the project and go to Edit Type there is an option to switch on “Filled Region”:
Choosing this option you will get the required graphical results! Cut Opening Pro is the perfect solution for speeding up your modelling process.








