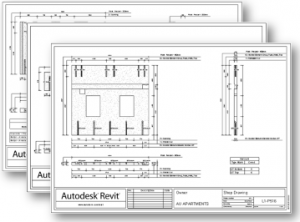Attention! Webinar record is available!
If you want to watch the recorded version of the webinar please contact us by email events@aga-cad.com and we’ll send you a record link.
 Building designers often lose a lot of time preparing technical documentation of their projects. We know this challenge very well and thus are creating solutions that help designers to find easy ways to resolve their issues. Our BIM solution
Building designers often lose a lot of time preparing technical documentation of their projects. We know this challenge very well and thus are creating solutions that help designers to find easy ways to resolve their issues. Our BIM solution
Smart Assemblies is very helpful Revit®-based software that allows structural engineers and architects to easily create professional shop drawings and save hundreds hours of work.
We highly recommend all building designers to join our free webinar and learn how to prepare shop drawings by automatically generating sections and elevations, complete with dimensions and descriptions.
FREE WEBINAR
How to Efficiently Create Accurate Shop Drawings in Revit®
Live on Thursday, 29 January 2015
During this 45 min session you’ll see how to:
- easily create an assembly of prefabricated concrete or
steel Revit structural elements; - automatically add dimensions to every main element including rebar, hosted or nested connections;
- predefine dimensioning rules for different assembly views and save it for the future projects;
- predefine your own schedules, tags and title blocks
for shop drawings; - automatically place all assembly views on sheets;
- update existing shop drawings after any project changes;
- automatically control which elements are up-to-date and which need to be updated, etc.
Webinar presenters |
|

Renata Jociene
Lead BIM Application Engineer |

Valensas Balsevicius
BIM Application Engineer |
Webinar speakers will explain how to accelerate project documentation process. So please join us for this webinar on Thursday 29th January, 2015, to learn how you can speed-up shop drawing generation, reducing the stress in the outcome.
Space is limited, so hurry up to reserve your Webinar seat!
REGISTER NOW!
Don’t forget to check your local time!

Shortly about the webinar:
We organize online events using
GotoWebinar Online Webinars program. During the webinar we will show our software possibilities on your monitor and you will be able to ask questions via internet writing, using the microphone or call by using your telephone.
After the registration you’ll get a confirmation email with the link to join the webinar. At the time of event, click this link to join the event. After GotoWebinar software installation (it’s free for you and it takes only few minutes) you’ll see a view of our display.
Note:
Please make sure you have your computer / laptop speakers turned on during the webinar as audio will be shared via your speakers. You can also call us.
If you have any questions or comments, please contact us by email
events@aga-cad.com.






