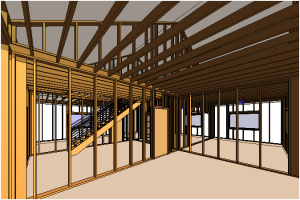 BIM solution Wall+ for Autodesk® Revit® is a perfect example for automated framed building design. This application allows Revit® users to create their sustainable buildings excluding all the dirty drafting work from their everyday processes.
BIM solution Wall+ for Autodesk® Revit® is a perfect example for automated framed building design. This application allows Revit® users to create their sustainable buildings excluding all the dirty drafting work from their everyday processes.
Wall+ is a very versatile BIM solution that has almost all possible wall framing situations in its workflow that can be easily configured.
Wall+ makes automatic updates in all schedules, drafts and workshop drawings when project changes are being made.
This BIM solution is made for both modular and non-modular framing design, but modularity allows you to reduce construction price, increase construction speed and precision which are needed for energy efficient buildings.
By using this tool designer can concentrate on his design, solve all his issues and finally deliver all workshop drawings to manufacturer what takes a fraction of time to prepare. It saves owners’ time and money, allows designer to work only on what he/she supposed to work by saving his/her time and money too. Finally Wall+ helps to reduce mistakes in construction site, i.e. this Wall+ improves overall project quality and minimizes impact on the environment.
Of course, this is a way to go and the future of sustainable AEC design already has its contour. Further development of tools for sustainable design is increasing in high leaps. This will bring us to more affordable and greener future, and we all are a part of this future as well.





