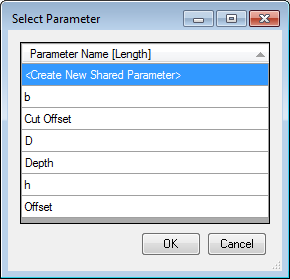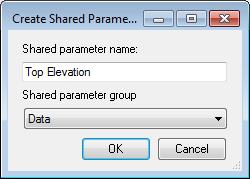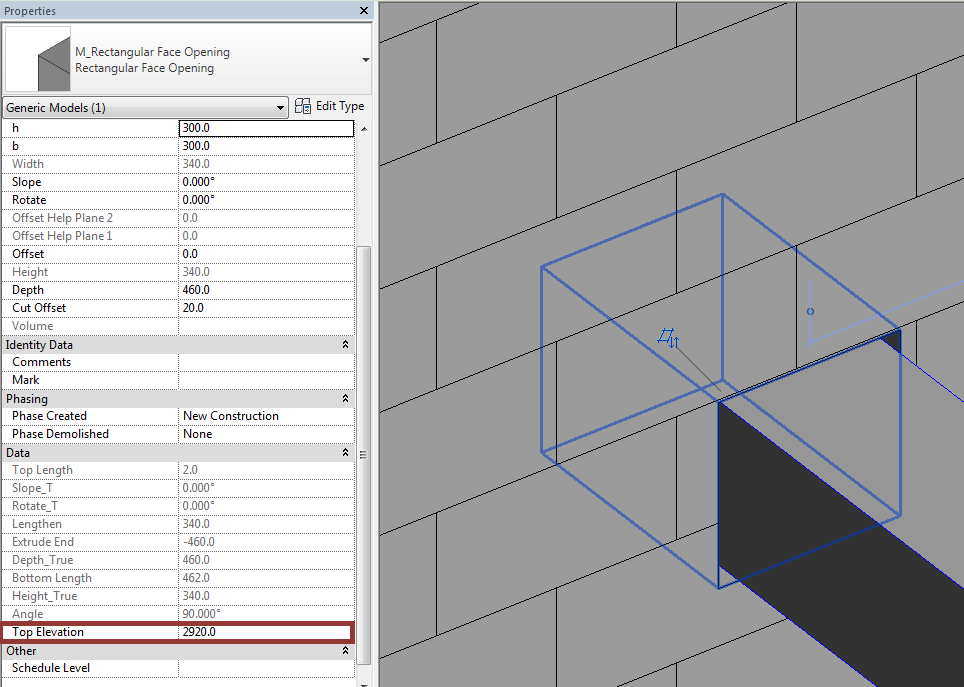Last week we received a few similar questions about Cut Opening Pro. Users of this BIM solution asked me why Cut Opening Pro does not have possibility to show intrinsic elevation of the opening. But it has! As I see not all Cut Opening Pro users know how to do this, so today I will answer to Revit user questions such as: What I am looking for is an intrinsic elevation of the Face openings above their respective reference planes. Do you provide this capability?
We also received an analogous question from Revit user from Russia: В спецификации Revit’а необходимо видеть такие значения как отметка высоты низа отверстия, как можно решить данный вопрос?
As previously mentioned, Cut Opening Pro has this possibility. I am going to explain how to use it.
First of all, you need to create openings, then:
1. select Cut Opening PRO → Insert/Modify MEP Openings right click on any row → Calculate Elevations → Bottom (Project) or Top (Project). “Project” means a project elevation; “Shared” means a global shared elevation:
2. Pick the existing instance Length parameter. You can do not only this but you can also create a new one:
3. Add a new parameter name. This parameter will be shared, so you will be able to use it in tags or schedules:
That’s all. The new Revit parameter is created with opening top face elevation values:
Here you can see that new parameter of the opening is included in Properties:










