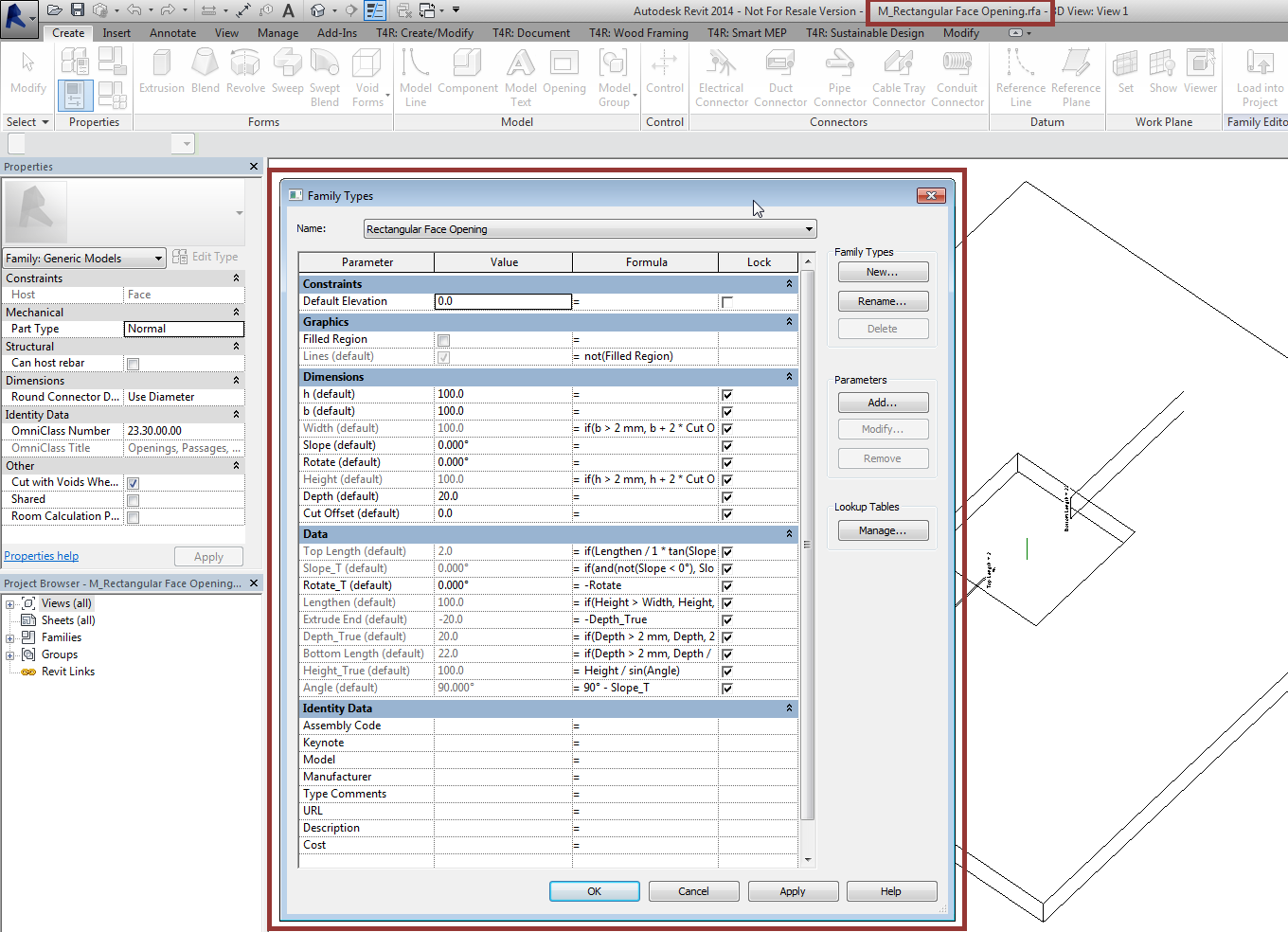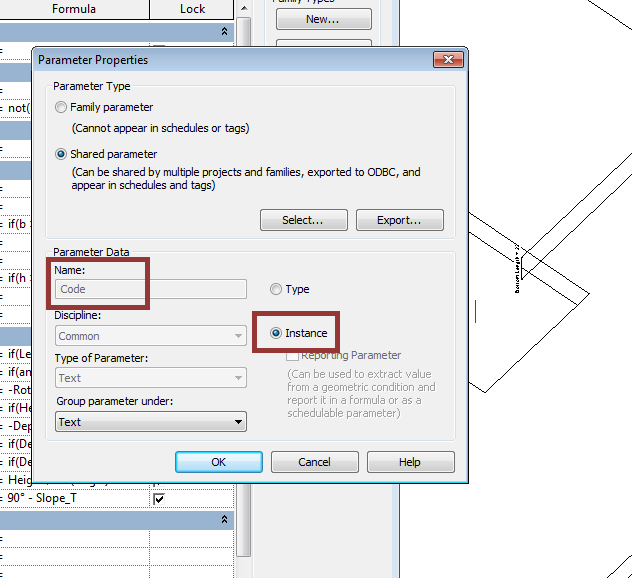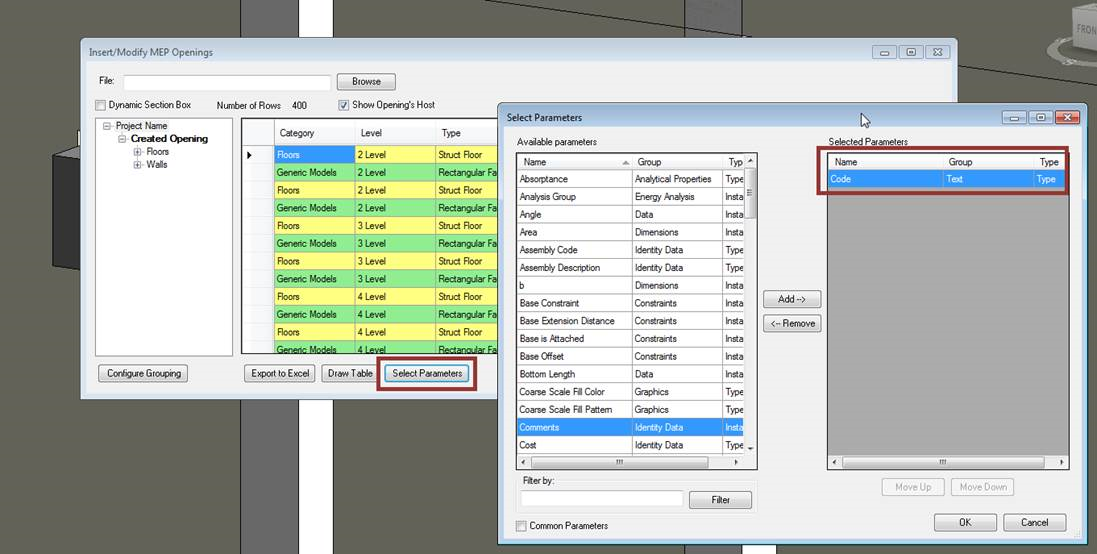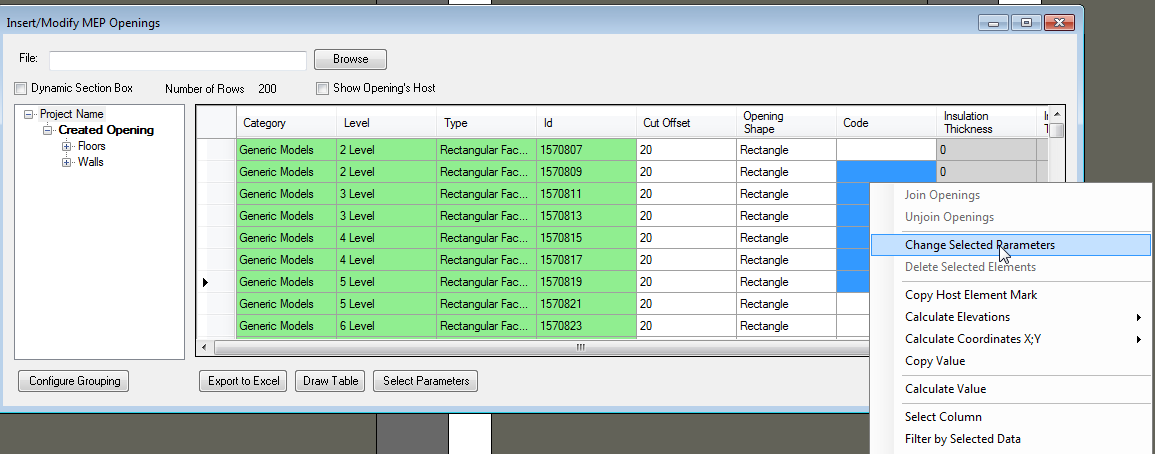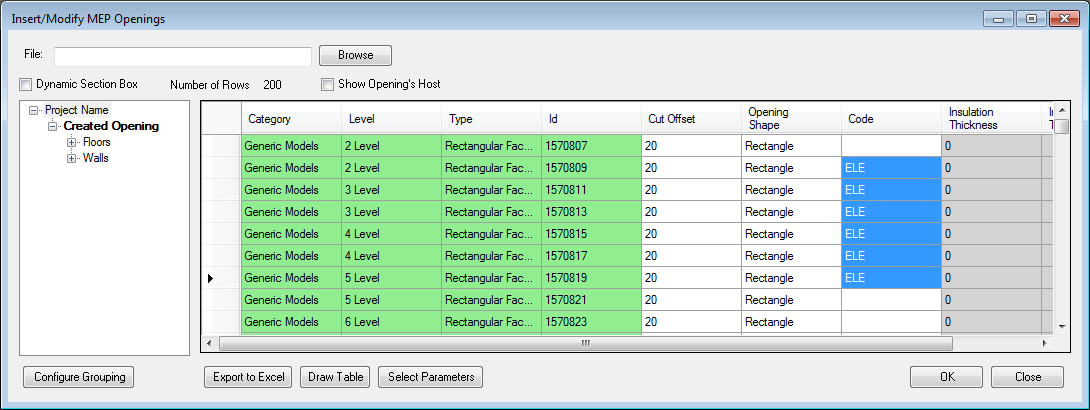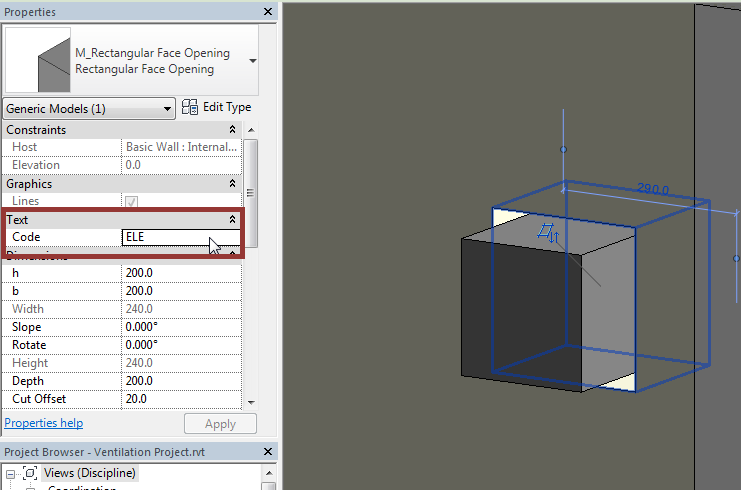Here is a short description of a problem that was sent to us by one of Revit users: “Our client is asking us to add a tag to all wall openings to say which service goes through which particular hole. At the moment using Cut Opening Pro, I can change the opening shape from round to rectangle, plus edit the offset. There are no other variables to edit. However, would it be possible to add another edit box whereby we could add a note as either an Instance Parameter or Type Parameter? For example, we would like to be able to add the discipline code, such as ELE, MVC or FPS to the Properties box when we are using the Cut Opening Pro dialogue box. This would then allow us to automatically tag the openings when producing two dimensional construction drawings.” Have you ever faced with such a problem? Don’t worry – it can be solved simply.
When you work with Autodesk® Revit® using the BIM solution Cut Opening Pro, you can add any additional parameter to the opening family. It’s a regular Generic Models family so you can check all existing parameters through Family Types:
You can also add any shared instance or type parameter:
Such opening parameter can be later selected in the Cut Opening Pro dialog or Revit schedule:
Values of the selected parameters can be easily changed using the feature Change Selected Parameters:
Result:
You can also use the other way – you can modify opening values directly through the properties:
Later this parameter can be added to the opening tag family.
The modified family has to be saved to Metric or Imperial library as it would be automatically uploaded with new parameters to other Revit projects. Regular path to the libraries is shown below:
If you make all above mentioned steps, you will be able to create variable shapes of openings producing two dimensional construction drawings with Revit. Cut Opening Pro application is a very helpful tool in this case.

