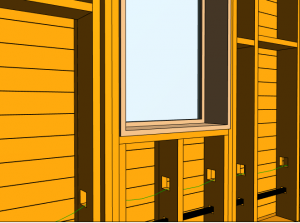Let’s assume you’re structural engineer or modeller in the firm that designs framed or modular buildings. Most of the work is done in BIM applications these days to coordinate the design and solve all nasty problems in software rather than in field.
 Modelling is not an easy job to do, there are a lot of thoughts around the smallest elements in a project depending on what detail level a designer tries to achieve. More detail pays off, as the building is being constructed for the first in the computer (with all related problems), and for the second time, building it in reality these problems have already been solved. On the other side it is a very time consuming work and might take as much as real construction if not thought through.
Modelling is not an easy job to do, there are a lot of thoughts around the smallest elements in a project depending on what detail level a designer tries to achieve. More detail pays off, as the building is being constructed for the first in the computer (with all related problems), and for the second time, building it in reality these problems have already been solved. On the other side it is a very time consuming work and might take as much as real construction if not thought through.
BIM software such as Autodesk® Revit® allows all designers to be at one page and realize their decisions in a model. It lets a designer to be capable of modelling in such detail that every part or element might be in a model. But if not automated it can become a nightmare. So helpers are crucial to get things done quickly.
Not everything can be automated, such as random elements that don’t have rules, or the tree of rules is too big to delineate. But what can be done should be done in BIM. That’s the meaning of it.
Being more particular and as the article name says, I would like to speak about the wall framing modelling. It is a disaster when it comes to modelling all the framing and it gets worse when we get to the point where updates or changes are needed. Taking into account that framings are perfectly standardized and there is not much to think of, just plain structural framing drafting… Let’s go through step by step. Change depths of wall layers, move a window and you get double that. Move a wall and you get triple the time. Not much can be done about it.
 We’ve built this solution called Wall+ for that. It is made particularly for modelling wall framing, using native Revit elements and making workshop drawings of the framing designer just created by several mouse clicks. It allows users to define the standard or configuration, as we call it. Build the framing design, modify it, if something doesn’t fit well and get back to detailing.
We’ve built this solution called Wall+ for that. It is made particularly for modelling wall framing, using native Revit elements and making workshop drawings of the framing designer just created by several mouse clicks. It allows users to define the standard or configuration, as we call it. Build the framing design, modify it, if something doesn’t fit well and get back to detailing.
Basically it allows jumping through few processes. Modelling with changes might take approximately 30 minutes and what are left are the workshop drawings which are done completely automatically. It is a must to have to all designers who try to cope with these problems day-to-day.
Check Wall+ out if you are interested in real time saving and real BIM.





