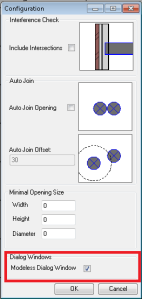Cut Opening Pro is BIM Solution that automatically creates openings around the Ducts, Pipes, Cable Trays and Conduits in floors, walls, roofs, ceilings and other structural frames. It is a very helpful BIM tool for each Autodesk® Revit® user!
Cut Opening Pro v2014.1, v2013.4 and v2012.7 – what’s new:
- Now Cut Opening Pro can make opening in structural frames and columns, not just in walls, floors, ceilings and roofs:
- Adds round openings if a round pipe or duct goes thought with a slope:
- Cut Opening Pro v2014.1 has an additional possibility that allows to eliminate small openings:
- Cut Opening Pro v2014.1 has an additional possibility that allows switching on/off a modeless dialog. Modeless option allows working with Cut Opening Pro dialog like with a separate application. You can work in Cut Opening dialog and Revit project without closing it:
If you want to try or use the newest Cut Opening Pro version, please contact us by email info@aga-cad.com.










