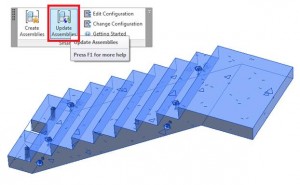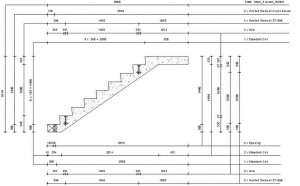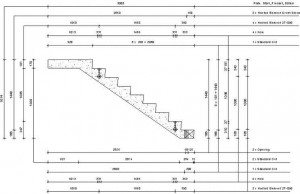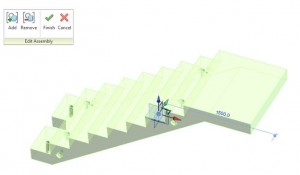![]() It‘s always very important for us that our products meet our customer needs. Therefore when we received few client requests (from the USA, Australia, the Netherlands) to improve work with element view in shop drawings (they asked for a possibility to ‘flip’ the view around), our programming department has started work to develop new functionality.
It‘s always very important for us that our products meet our customer needs. Therefore when we received few client requests (from the USA, Australia, the Netherlands) to improve work with element view in shop drawings (they asked for a possibility to ‘flip’ the view around), our programming department has started work to develop new functionality.
So last week we added new feature to BIM solution Smart Assemblies that creates assemblies and corresponding views from selected Walls, Parts, Floors, Structural Framings, Architectural Columns, Structural Columns or Structural Foundations in the project. New functionality allows you to control element rotation in all assembly views.
If the element is rotated not in the right way in the assembly views, then the user can rotate gismo and the tool will update all views according to this rotation. There are few steps of changing element rotation in shop drawings:
1) create assembly:
Rotate gismo is assembly edit mode. Green arrow shows Front direction, so you can easily edit assembly rotation:
2) Update assembly:
 All assembly views will be rotated according to gismo:
All assembly views will be rotated according to gismo:

Today we have released the Smart Assemblies update after this new feature testing. v2015.2 or v2014.3. Download the newest version and create your shop drawings significantly more conveniently than earlier.
As you can see, we strive to react to our clients’ wishes carefully therefore when we get a request how to solve any problem, we include it to the upcoming work plan. Going in step with customer, we create and improve our tools based on the So if you have any offer how our extensions for Revit or BIM solutions can simplify your work with Revit, write your suggestions or requests to e-mail info@aga-cad.com. Let’s improve BIM workflow together!







